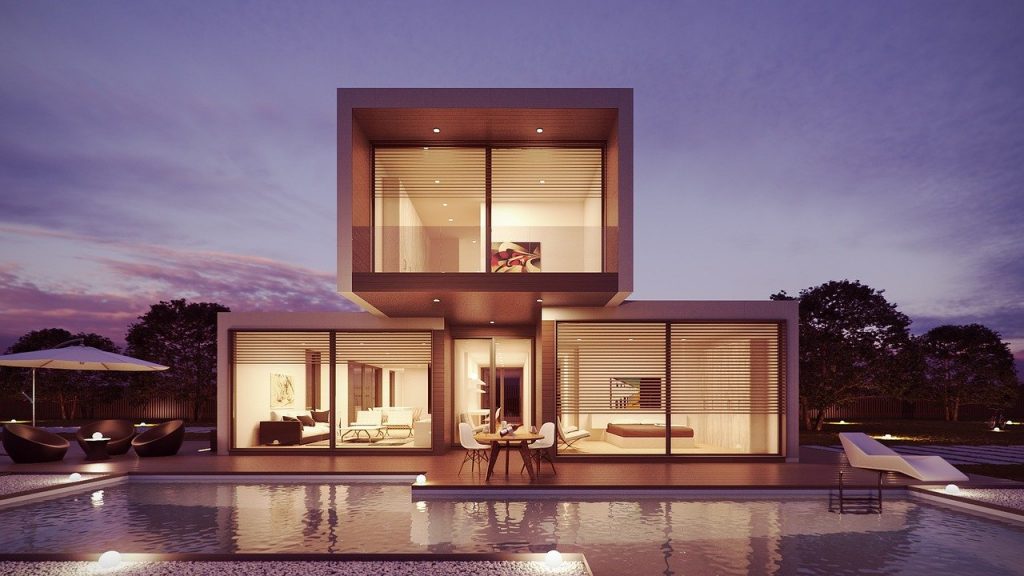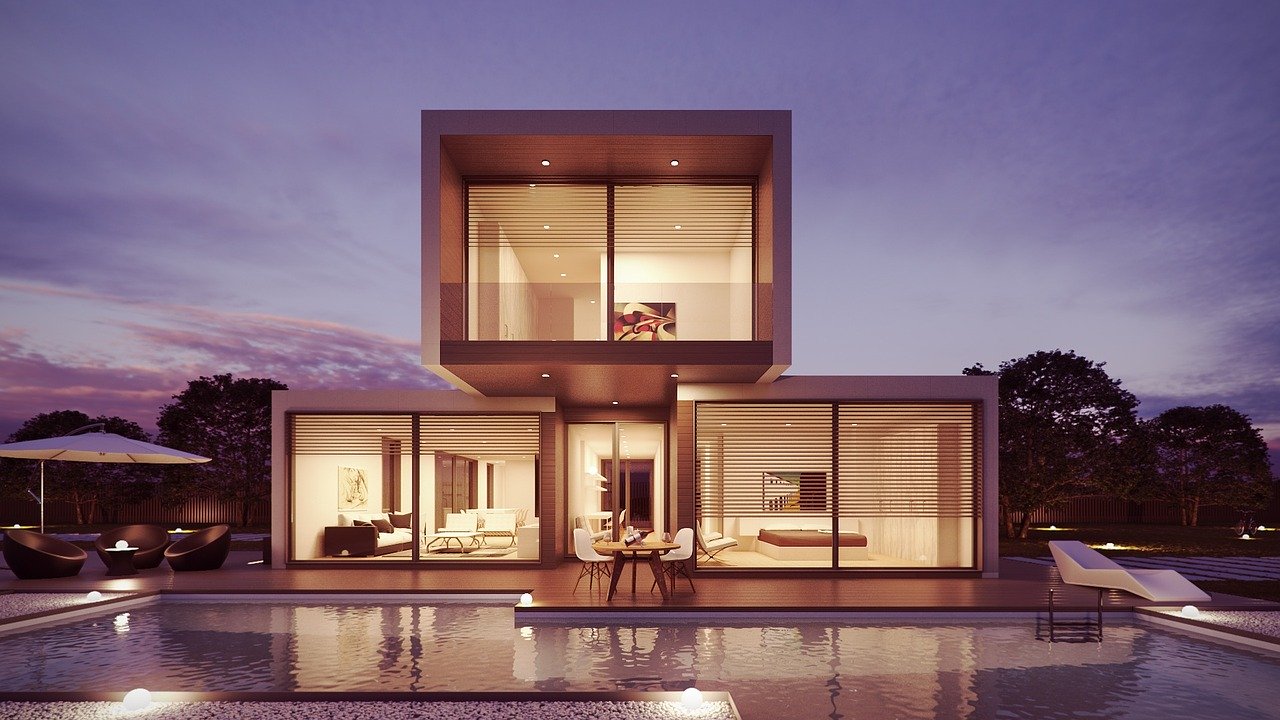
Architecture design is not just for huge skyscrapers or multi-family residentials. But this is only a small part of architecture. Architecture is often divided into 3 major categories: civic, commercial and residential. But how is commercial architecture any different from residential?
Commercial architecture is its own field of design. It has its own unique concerns and practices but is focused solely on buildings and spaces that are used for commercial purposes. This type of architecture is concerned with offices, retail outlets, and other facilities where commercial business is conducted.
We’ll start by looking at residential architecture before moving on to commercial architecture.
Residential Architecture Design

Residential architectural design is concerned with residential buildings such as homes and condos. In addition to fulfilling the needs of the homeowner or tenant of the home, the architect responsible for the project is also concerned with safety and comfort. Whether it’s the basement, stairs, attic, electrical lines, plumbing or even the infrastructure of the house, the architect will work with these two things in mind.
Not only will the architect have to take into account the safety codes and requirements for residential buildings when designing the structure, but they will also have to design the house to be stable and safe for the people will reside in it.
A big part of residential design has to do with the infrastructural architecture design, but also with the interior design. So, after having followed every safety guideline, the architect will then shift their attention to comfort. If necessary, they will even work with interior designers and artists to ensure that the home structure is comfortable and that the insides are aesthetically pleasing.
Commercial Architecture Design
How does commercial architecture differ from residential? Essentially, they both require similar planning and infrastructural integrity. Just as with residential design, the basic processes followed in in commercial building design follow the same set of basic steps:
- Site evaluation
- Design conception
- Design finalization
- Blueprint creation
- Permit documentation
- Construction administration
That being said, there is still quite a difference in the details and considerations of commercial architecture. The major differences between the two can be summed up in 4 main differences:
1. Designing with Business Operations in Mind

Unlike residential buildings which are meant for people to live in, commercial buildings, on the other hand, have many purposes that can affect the design. Hence, the first objective of the architect is to design a structure that meets their client’s specific facility type and specific business operations.
Commercial architects’ clients can range anywhere from a producer of fresh beverages, to retail stores, restaurant and even schools. So, the architect will have to know which specific design elements the client might need. Will they need storerooms? Offices? Meeting rooms?
Commercial design must account for the way that the client’s business functions on a day to day basis. The architect, therefore, has to include extra infrastructure in the design when necessary. Which brings us the next point: specific requirements.
2. Unique Requirements
Architects working on commercial projects must be able to strategically incorporate several other features to ensure that the business activities are conducted as efficiently as possible. This is rarely seen in the residential sphere.
Whether the client is a retail shop or a restaurant, the architect will have to accommodate particular equipment, merchandise, and storage needs of the client and involves incorporating features, such as:
- Parking structures
- Escalators
- Elevators
- Conference rooms
- Cafeterias
- Restaurant kitchens
- Gyms
- Large bathrooms
To top it all off, commercial buildings have their own building codes and safety guidelines to follow. Since most commercial buildings have more people in them at one time, the safety codes will not be similar to those of residential buildings housing only 5 people.
3. Designing with Consumers in Mind
This is where commercial architects get even more complicated: The residential architect must ensure that the design caters to the needs of the family occupying the household. The commercial architect, on the other hand, must engineer the design so that it satisfies not only the business and its employees’ needs but also all its customers’ needs (customers can include clients, patients, students and any other people the business may serve).
4. Size
Like with residential design, the commercial design must plan with the plot of land in mind. But the major difference between the two is that commercial buildings often have more people in them than residential buildings. Hence, the architect must draw a building design that can accommodate more people. The more people the building has to accommodate, the larger it will be. And the larger it is, the more complex will the architectural design be when compared that of a residential one.





