Summary
Before drawing the plan of your house
The different types of house plans
Using a catalogue house plan
Drawing a custom house plan
Make a house plan by yourself
Building a residential house is a project that is prepared with great care. Before starting the actual construction, several essential steps are necessary:
– the choice of land,
– the choice of the type of construction,
– the choice of house style,
– the choice of building materials,
– and finally make his house plans.
On this basis, you will be able to find the right partners (architect, builder) and start the steps (subscription of guarantees, building permit) to carry out your project.
With the acquisition of the land and the choice of its builder, the realisation of the house plans is an essential step. They are the ones that will determine the space and the organisation of the construction on the plot, according to the lifestyle of the owners.
Before drawing the plan of your house
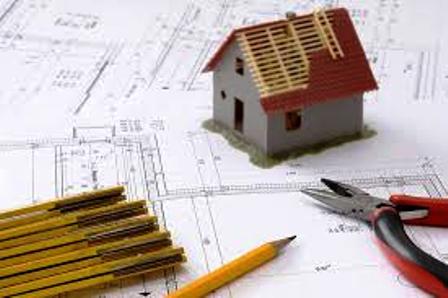
It is always useful to proceed methodically. First of all, the type of construction chosen (industrial, traditional or wooden house) and the style of the house (in particular the choice of volumes: storey or not, separate garage or not, straight facade or not), give a first framework. Then, it is recommended to list all the rooms desired, with the surface area desired for each one:
– the living room(s);
– the kitchen (American or separate);
– the bedrooms;
– the rooms of water (bathroom, shower, toilets);
– the ancillary rooms (entrance, office, dressing room, linen room, workshop, storeroom, boiler room if a boiler is provided for heating, hot water tank if the heating is electric, etc.).
By adding all the surfaces together, and adding 10% for circulation spaces (corridors, landings), you will obtain the target surface area of your house. Be careful, it must be compatible with what is possible to build on the land you have chosen!
The different types of house plans
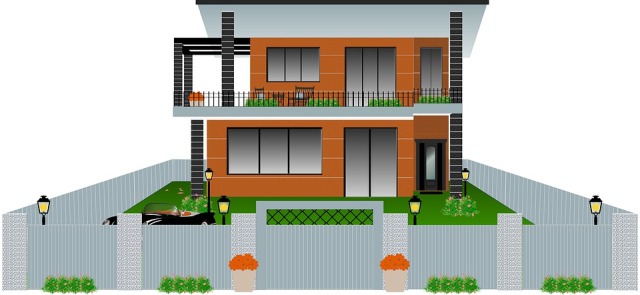
The site plan is drawn up to define the position of the house on the land or in the subdivision.
The site plan indicates the location of the house on the lot, the access roads and the vegetation present;
the facade plan shows the general architecture of the house;
the sectional plan provides a vertical view of the house, inside.
Note: making a house plan requires accurate measurements to the scale of the plan.
Attention: these plans are essential for the elaboration of your house, but they are not sufficient for its construction. Indeed, more technical plans, such as plumbing or electrical plans, are often necessary. For their preparation, it is preferable to call upon a professional.
Using a house plan from a catalogue

There are several possibilities for making these plans; building companies, architects and contractors often have a catalogue of projects at their disposal. Some builders even offer house models in different sizes.
Websites also provide Internet users with free downloadable plans, which can help in the elaboration of one’s own project.
Drawing a tailor-made house plan
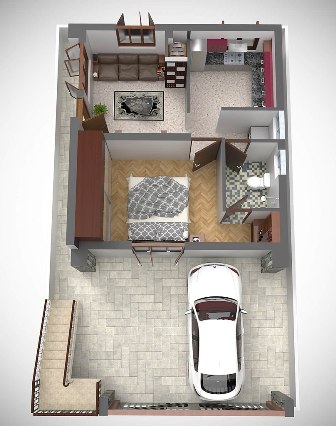
To build a house specifically adapted to the land, family configuration or aesthetic preferences, a custom plan may be the right solution. The architect, the builder or a design office can carry out this mission according to the client’s requirements.
Naturally, this represents an additional budget, which can be included in the construction contract if the work is entrusted to the same company.
Making a house plan by yourself
The last possibility is to make your own house plans. Doing the plans for your house yourself saves a part of the budget allocated to the construction of the house. The plan can be processed according to your preferences: number of bedrooms, a small office, mezzanine, garage, etc..
Drawing a house plan with the help of a software program
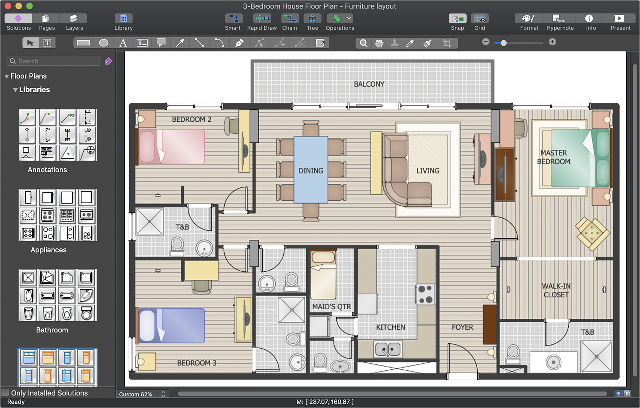
Software allows individuals to work in 3D to have a global visibility of the project: drawing a free house plan is now easy, just download an architecture software offered free of charge on the Internet.
More complete software is also available on the Internet: just install it on your computer and follow the program’s explanations.
A house plan by hand

In addition to using the software, free or not, you can also make a house plan with the “manual” method. Drawing plans by hand takes longer, but it is still efficient. You will need some basic tools:
You’ll need some basic tools:
– tracing paper, cardboard sheets;
– pencil and paper;
– eraser;
– ruler and square;
– compass;
– scissors.
You can also make a scale model of your future home: the dimensions will be more revealing.
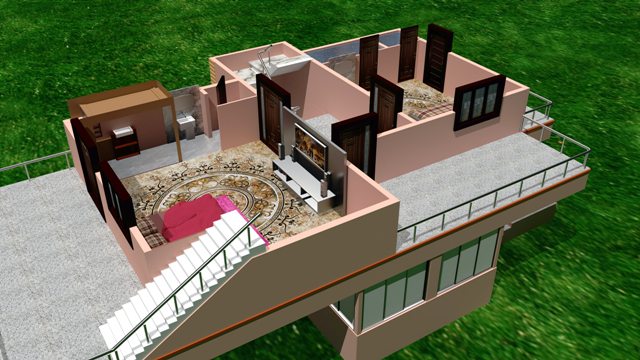
It is then recommended that you submit your plans to a professional when choosing a builder. There is no substitute for the eye of a professional: he or she will be able to spot any errors and correct them, without distorting the spirit of the project.
If you wish, you can get in touch with Unique Custom Homes. They are professionals in the field of house construction. They will let your dreams become reality!






This was an interesting article about house plans. My wife and I want to build a home. I’ll look for professional help with coming up with a house plan.
We are building our dream home from the paper on up. Right now we are in the very first phase where it is just an idea in our heads. Since we do not have the savvy of a construction professional, we will probably call upon someone to help us put our idea on paper. I liked what you said about how technical plans have to come into play because of plumbing and electrical considerations. We will definitely be calling on a professional home blueprint design company as soon as we work out a few details on what we want.