Contents
1. Modifying the roof structure for an attic conversion
2. Transforming lost attic space by raising the roof
3. Changing the slope of the roof to convert lost attic space
4. Converting an attic space by taking out the roof
Some companies specialize in the development of lost attic space with or without transformation of the roof structure. In this post, we will be looking at 4 ways to develop your lost attic space.
Please note: this work requires a building permit (you are creating living space).
1. Modifying the roof structure to fit out the lost attic space
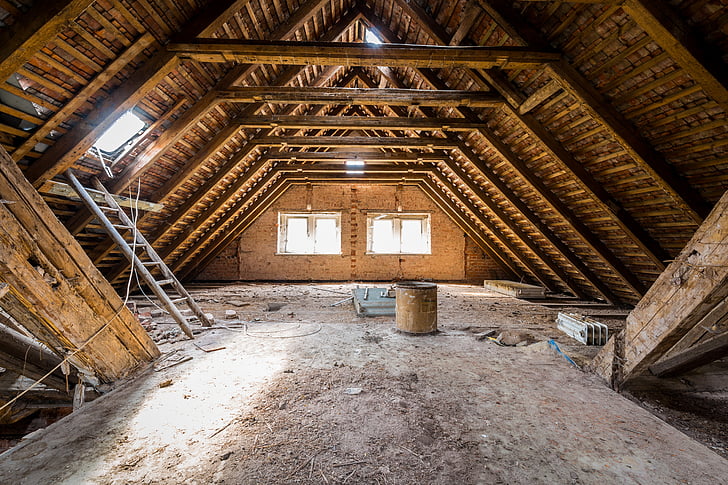
This is the simplest solution: you will use it if you have enough ceiling height in the attic, but the frame encumbers the space. In this case, you probably have a truss, which is quite possible to modify.
How do I modify my frame?
Before building a structure that takes up less space, it is essential to check that the width is sufficient. Indeed, the new structure will include vertical posts and insulation that will reduce the space.
Here are the steps to modify your frame:
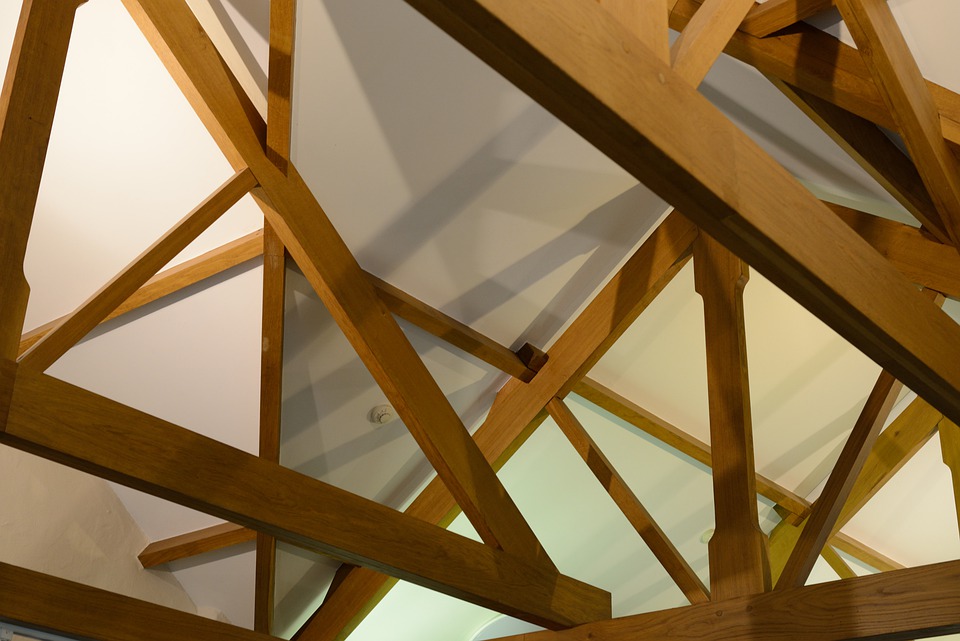
– Remove the centre triangulation (the W’s):
◦ typically, a high truss is added to each truss;
◦ a purlin is placed in the lower part of each slope;
◦ struts are also set.
– Creation of the partitions and the floor.
– No intervention on the exterior roof, except for the creation of roof windows.
A carpentry specialist must imperatively carry out this work to avoid any risk of collapse of the roof. Precise calculations are necessary to maintain the load ratios. Shoring is also very important.
2. Transformation of lost attic space by raising the roof
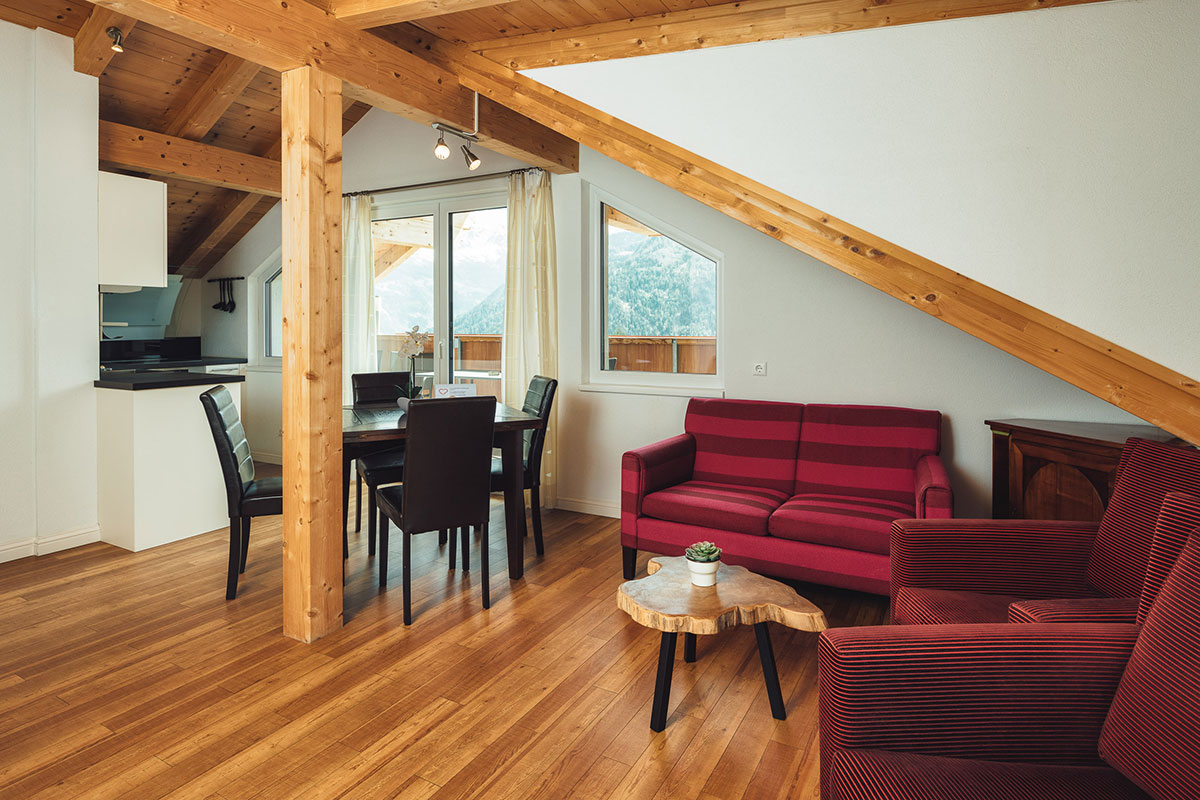
Principle of the elevation
If you do not have enough ceiling height to use your attic, one of the solutions is to raise the height of the roof.
Raising the roof, also known as raising the height, is a heavier and more costly operation than modifying the roof structure. Still, it is often profitable: you create an additional floor at a lower cost! The height necessary to set up an elevation must be 1.80 m on at least 2/3 of the surface.
To raise your building, you need to install a new roof over the existing one. Before considering this development of lost attics, several steps are necessary:
– A foundation study: this involves checking whether the perimeter walls and foundations can support the elevation. This study may require excavations.
A study of the load-bearing walls: to verify their strength, it is necessary to know the materials they are composed of. If these are not apparent, you must remove the wall cladding.
– Filing of a building permit or a declaration of work: a demolition permit may be necessary; ask your local council for information.
Attention: if the walls cannot support the elevation, they will have to be reinforced, or additional supports (walls or posts) will have to be created.
The work can then begin:
– The old roof is dismantled, and the roofing materials (tiles and slates) are recovered:
◦ either by removal: each element is removed and deposited for later reuse;
◦ or by hydraulic force: a belt made of steel beams is placed around the roof’s periphery to support the jacks. The number of jacks and their location will depend on the load calculations.
– Once the roof is raised, it is reinforced by installing props.
– The walls are raised to height:
◦ in conventional masonry with the original material;
◦ in formwork with formwork concrete;
◦ or in wood, with a wood frame.
Price of the elevation
The price of an elevation varies greatly depending on the work you want to do: from $1,500 per m² for the structure to more than $2,200 for a complete layout (partitions, electricity, etc.).
3. Changing the slope of the roof to transform lost attic space
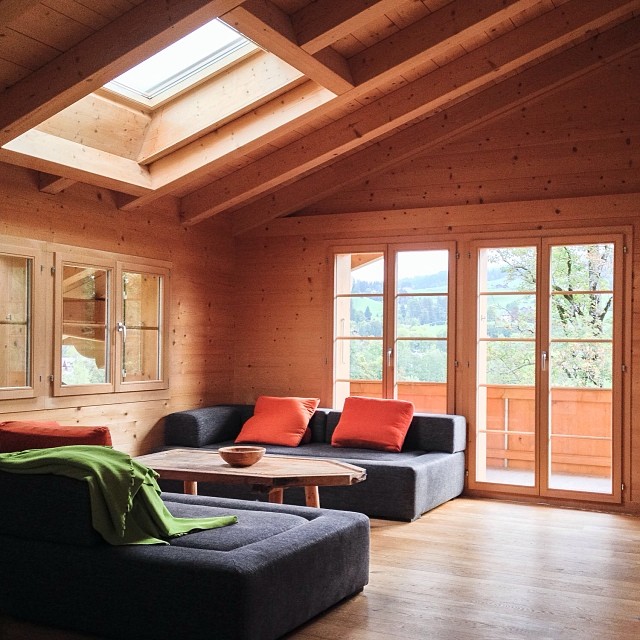
Principle of changing the slope
It is a matter of changing the roof’s slope to free up space and make the lost attic space livable to proceed with its development. This is possible, especially if your roof has a weak slope or does not form an angle. It is then necessary to install a new frame with a steeper slope and to completely redo the roof.
Price of a slope change
This solution of lost attic development is still a significant investment since it takes between $60,000 for a ready-to-finish solution and $110,000, including all improvements!
4. Installation of lost attic space by excavation
More complicated and costly than raising the roof, this is the last resort for converting your attic. Choose this option only if you have no other choice, for example, if the elevation is forbidden by the local urban plan of your town.
The principle of lowering a roof is to reduce the first floor’s ceiling to gain maximum space in your attics. For a successful lowering, it is necessary that:
– the height of the lower floor is sufficient: limit yourself to less than 2.45 m (living room) or 2.30 m (bedrooms);
– your floor is load-bearing and solid enough to support the extra weight (materials, furniture) that the development of your lost attic will generate.
This post has exposed the options available to you for transforming your lost attic space. Please remember to share your experience in the comments below.


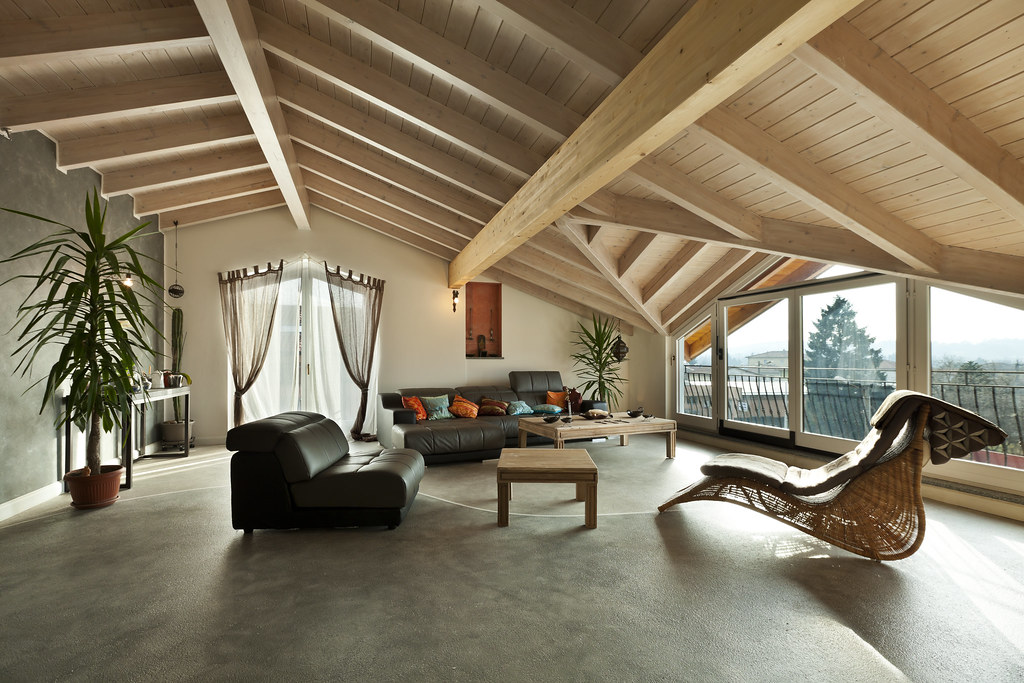

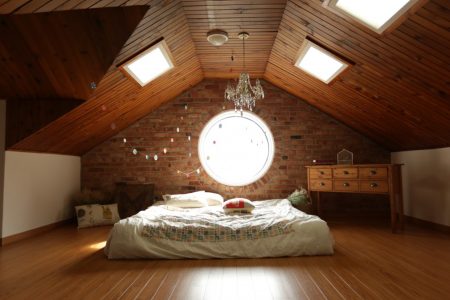

This kind of blog is what I needed, Thanks for posting on this.