There are different types of ceilings, including false ceilings (suspended or stretched), staff ceilings or coffered ceilings.
The false ceiling has a double advantage: it is extremely aesthetic but also insulating, hence its great current success in interiors.
The false ceiling covers an original ceiling that is either too damaged, too high or incorrectly insulated.
It contributes to the decoration of a room: different types of finishes are possible to dress the false ceiling (cornices, integrated LEDs…).
By lowering the original ceiling, the false ceiling also makes it possible to play with volumes to give a more beautiful harmony to your room.
Finally, it insulates from noise and cold, which is an undeniable technical component.
Two Types of False Ceilings: Suspended or Stretched
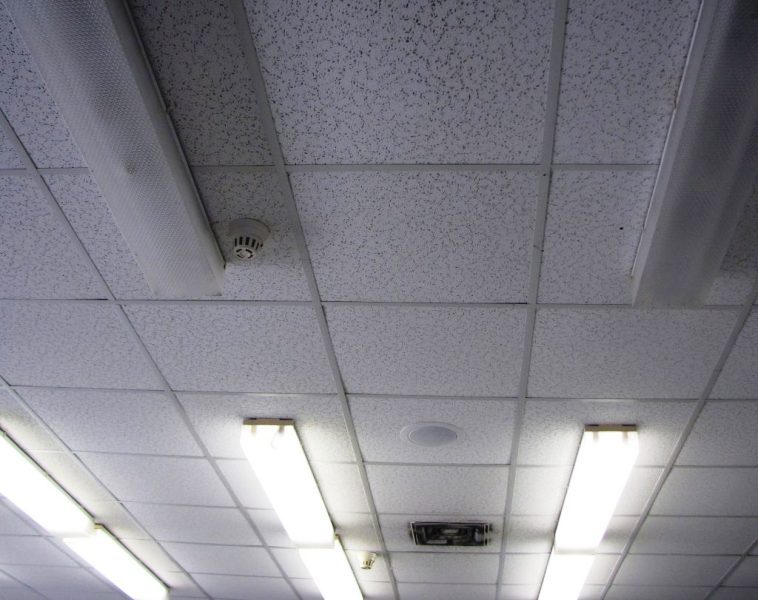
There are two methods for the implementation of a false ceiling: the suspended ceiling or the stretched ceiling.
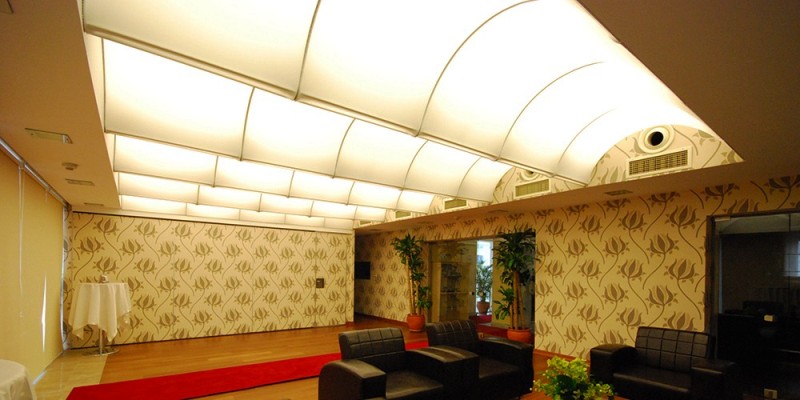
False Ceiling: Which One to Choose?
| Suspended ceiling | Stretched ceiling | |
|---|---|---|
| Technique | The ceiling is hooked to a light metal structure made up of hangers and furs (or rails). | The ceiling is made of a canvas called velum, stretched between the walls. |
| Materials | It consists of: – wooden or PVC strips, ceiling panelling, – plasterboard, – bricks with terracotta or ceramic ceilings: they are held in place by hooks that interlock with each other. The finish is made with a plaster coating. |
– Plastic canvas. – Very delicate implementation. |
| Advantages | – This type of ceiling frees up space (called the plenum) that can accommodate insulation and electrical cables. – Ideal for renovation. |
Very aesthetic, particularly suitable for modern and contemporary interiors. |
False Ceiling Installation: The Necessary Material
The false ceiling is by definition a structure that is not attached to the load-bearing floor.
This structure can be made of different materials and can vary according to the configuration of the premises and the covering chosen, but it remains composed of the same elements.
Here is a summary table of the elements essential to the structure of the false ceiling:
False Ceiling Installation: Which Material?
| Role | Pose | Features | |
|---|---|---|---|
| Hangers | Support the false ceiling. They must be able to support the weight of the false ceiling, taking into account a safety coefficient. | Fixed to the floor, laid in the direction of the rail, on average every 1.20 m. | There are different types of them: – metal legs or brackets (often made of galvanized steel) at the end of threaded rods, – wood supports to be fixed in joists, or concrete, – tilt systems. Their length has to be adapted: from a few centimetres to 30 cm. |
| Profiles, furs or cleats | To hold the cladding plates in place. | – They are held by the lines. – Positioned on average every 60 cm, drawing a grid pattern. |
Can be: – galvanized steel, – made of wood, – plastic. |
| Lining plates | Constitute the cladding | – Plaster and wood: screwed on a wooden batten frame. – PVC: slid into PVC profiles or stapled or screwed onto wooden battens. |
Can be: – in plasterboard: usually, 13 mm thick plaster trapped between two sheets of cardboard, exist with standard dimensions 250 cm × 60 cm and 250 cm × 120 cm: – in wood panelling, – in PVC panelling, – made of metal blades, – made of glass elements. |
Step-By-Step Installation of False Ceilings
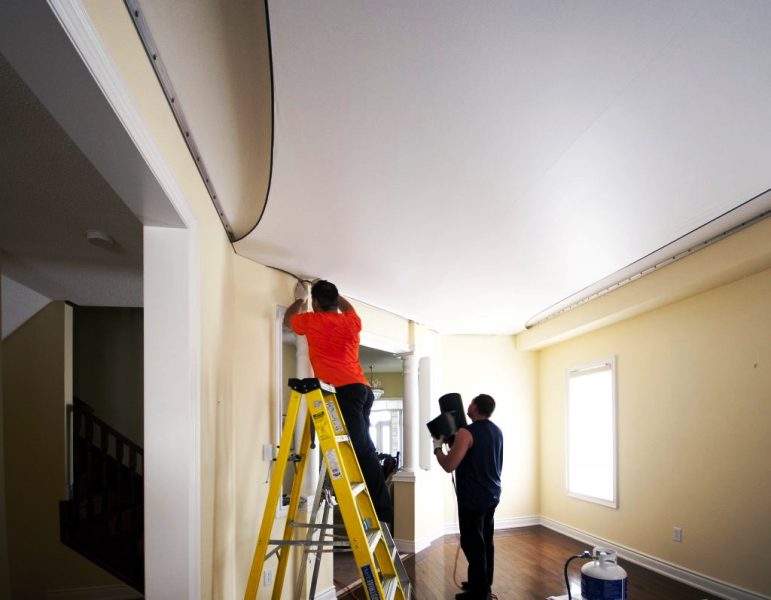
The distance between the false ceiling and the load-bearing floor is decisive and will dictate the installation technique:
– this height is at least 6 cm and up to 30 cm (in this case, the insulation is of a substantial thickness),
– this distance must be marked on the walls, draw a reference line.
Draw a layout to determine the location of the lines, they will depend on the size of the liner chosen.
Fix the lines, adjust their height so that the level line drawn on the wall is respected.
Cut the metal furring or saw the wooden cleats, fit them together or attach them to the hangers, and ensure they are horizontal.
Install your insulation and the passage of electrical cables.
Proceed with the installation of the cladding: first the whole plates, then you will make the cuts.
Plasterboard False Ceiling Installation: Techniques Depending on the Covering
The gypsum boards are screwed to the furring of the metal frame using self-piercing screws.
The assembly of the boards is either perpendicular or parallel to the structure.
The screws are spaced approximately 30 cm apart.
The installation of joint strips will complete the installation of the gypsum boards.
Installation of False Ceilings With Wood Panelling
Wooden panelling is most often installed on wooden strips.
The wooden strips are glued to the ceiling (on plasterboard) or dowelled (in joists for example).
They are laid perpendicular to the direction of the panelling and spaced 40 to 60 cm apart.
To ensure air circulation underneath the panelling, the battens are fixed staggered.
Check the flatness of these battens with a spirit level during installation and place small shims underneath if necessary to correct any differences in level.
Installing a False Ceiling in PVC Panelling
PVC panelling can be mounted on PVC profiles.
If the ceiling is not flat, the PVC profiles should be mounted using 30×30 cm wooden battens, fixed to the support at intervals of approx. 50 cm.
The wooden battens are laid at right angles to the panelling.
Check the flatness of the wooden strips with the level of the ceiling and adjust the thickness if necessary.
The cleats are placed at the intended position of each profile, fix these profiles on top.
Slide the first plank into the starting profile and screw it with 4 mm diameter flat head screws along its entire length on each of the battens encountered. Then slide the next one in and thus cover the entire surface of the ceiling.
Stapling (with a minimum of 12 mm staple) is also possible, proceed in the same way for installation.
If you wish, we can put you in touch with one or more specialists in your area. They will be able to provide you with a free, no-obligation quotation. Remember to write down your comments in the section below.

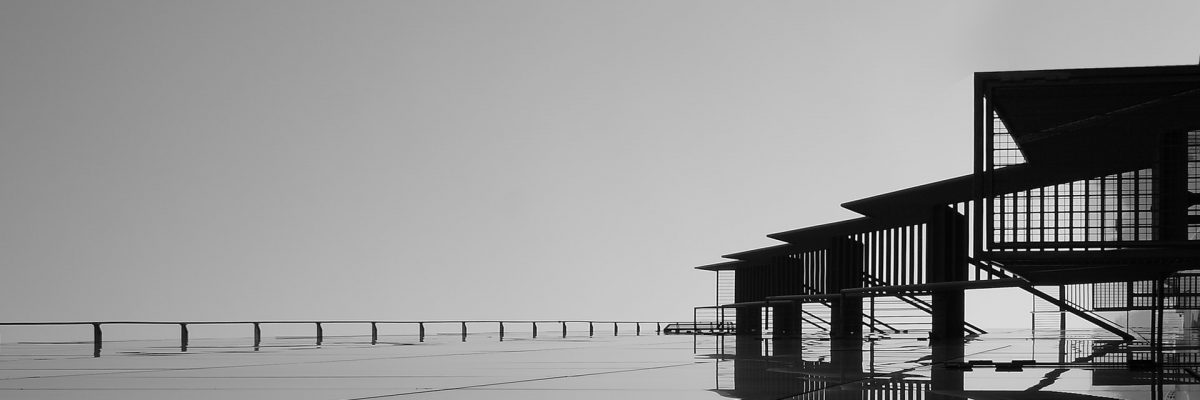
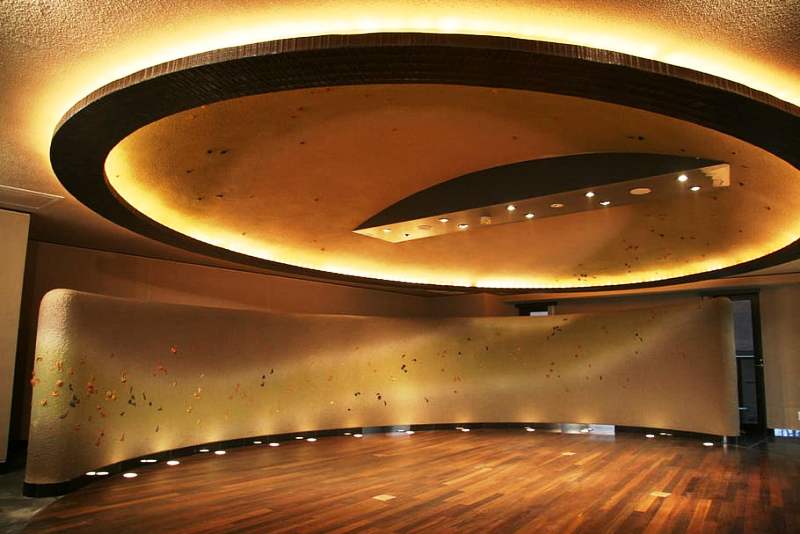
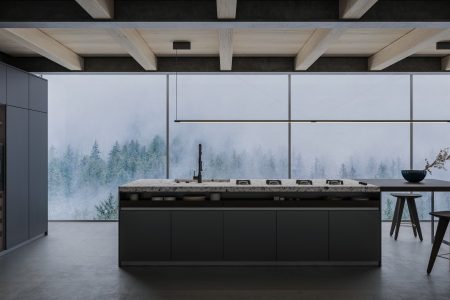

I like your plaster tips. I need to get a ceiling repair. I’ll have to hire a contractor.