The hinged roof is a four-sided roof in which hips replace the gables. The frame and roofing are adapted accordingly. The hinged top is very commonly used for single-family dwellings.
Let’s have a look at the different types of roof structures.
In traditional carpentry, purlins and rafters come to rest on farms. The whole provides the necessary grid to support the roof. In the industrial framework, prefabricated elements are triangulated and assembled by connectors. Each triangle is a complete truss that will give the top the slope visible from the outside.
The industrial timber frame has become very widespread, offering an accessible price and ease of installation, which can sometimes make it a possible approach for a good DIY. On the other hand, it has the disadvantage of making the attic uninhabitable unless subsequent heavy work is carried out.
Comparison between the hinged roof (4-sided) and the gable roof (2-sided)
The four-sided roof takes up the elements of the two-sided roof. On the other hand, in a gable roof, the side load-bearing walls rise to the roof ridge, forming a gable. The two main slopes of the gable roof do not, of course, stop at the side walls. The gable section is itself cut at an angle, the ridge being shorter than the base. Rumps will close each side plane, forming a slope. The part forming the junction between the two sides is called the hip.
As with the gable, the roof for the gable can be straight (single line of slope on the entire pitch) or broken (change of the line of a slope at one point of the slope).
Roofing on a hinged roof (4-sided)
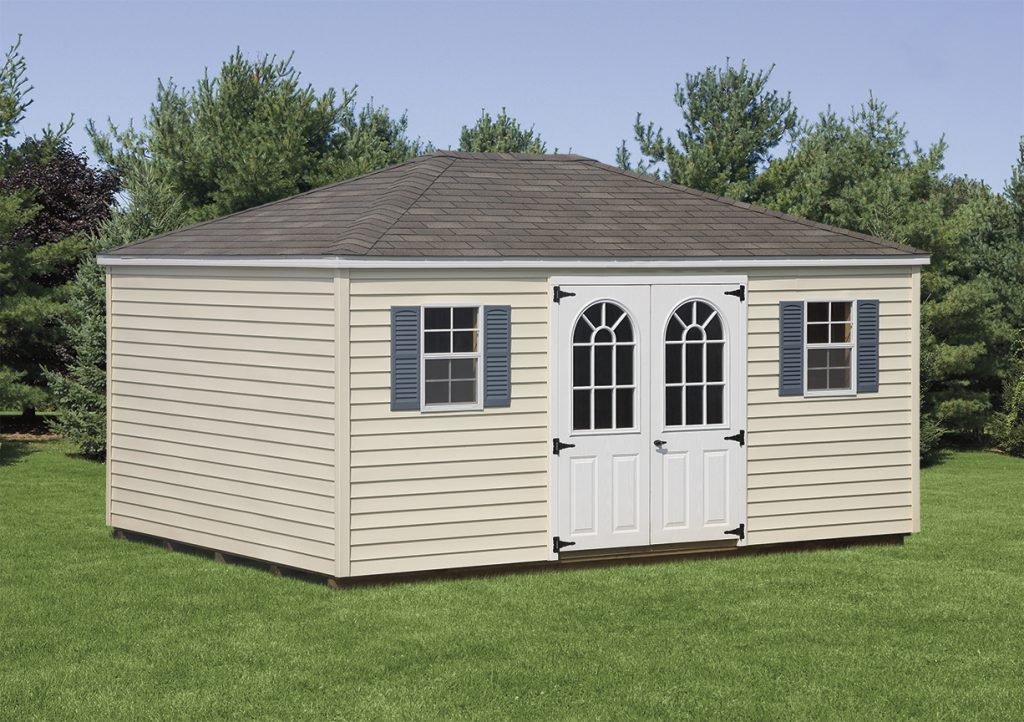
The roofing elements are bevelled at the hip to form the angle. The hip tiles’ water tightness at the hip is ensured by covering the protruding angle over the entire height of the hip.
It is possible (if permitted by the municipal by-law) to make the gable section in one tile colour and the two hip sections with the same roofing elements but a different colour.
Special features of a hinged roof
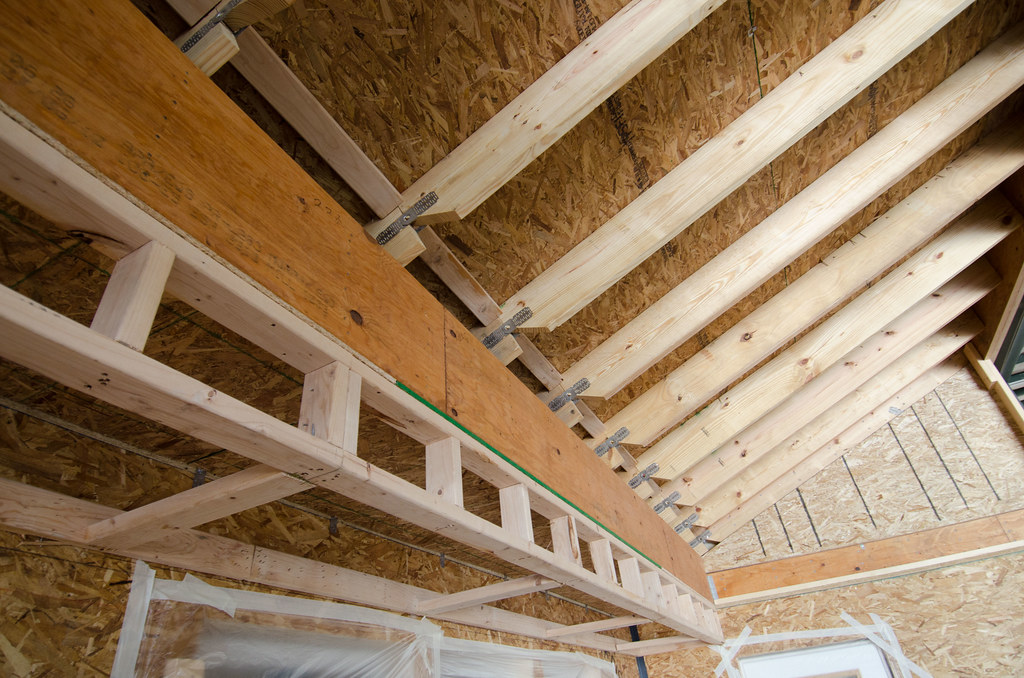
A four-sided roof gives your building a sophisticated look. However, it can be more expensive, mainly because it may require more time and technicality for its implementation. It has the advantage of better wind resistance than a gable perpendicular to the ground. The hinged roof is therefore well suited to windy regions.
If your attic must be convertible, the structure is a little more complex than a simple gable roof. Maintenance is done annually to rid the top of plant waste, dirt, etc… You must carefully clean the corner lines (especially the inward-facing ones).
Roofing accessories and additional equipment
To keep the harmony of the four sides, the elements that come above the cover must be well-positioned. If you choose to equip your roof with photovoltaic or thermal solar energy, you should put this equipment at the centre on one side. While being shifted towards one of the crests, it will tilt the overall impression towards one end.
To reinforce the waterproofing, you can add a bituminous strip on the hip before covering it with the hip tiles. For example, when you have a re-entrant angle, if you lay a dormer covered with a two-sided cover, you must make a notch under the joint line; this allows the infiltrated water to be channelled into the drainage system.
Calling on a professional for roofing work
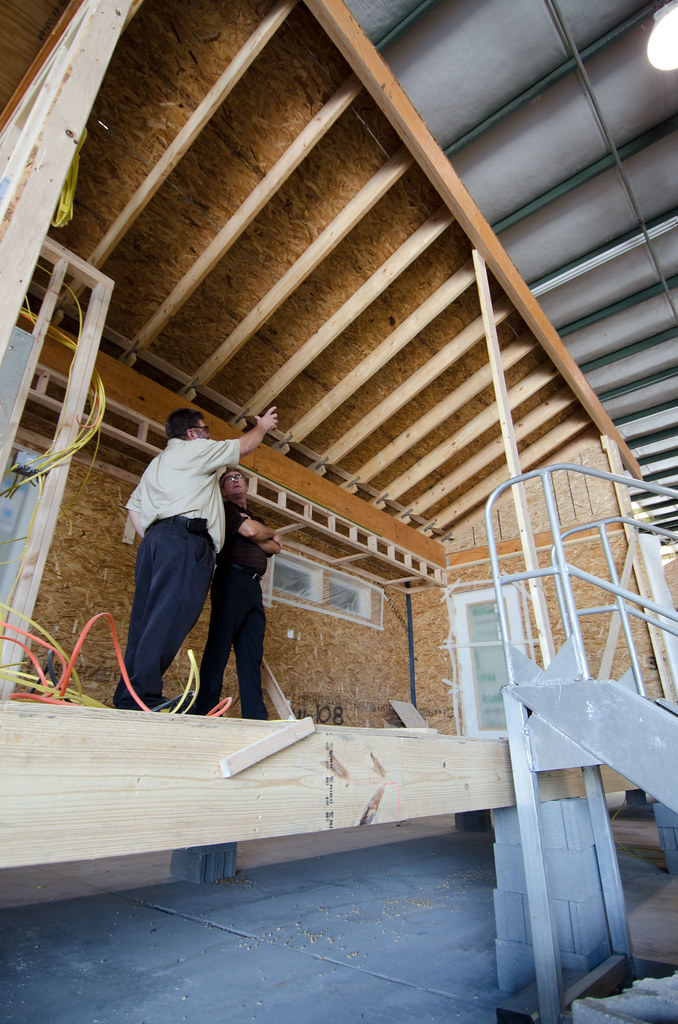
A roof in good condition is essential to protect your home from moisture daily. Whether you are building or renovating when it concerns work as technical as roofing, for example, asphalt and clay shingles, it is advisable to contact a specialist in this type of roof covering. The company should be perfectly familiar with the installation rules to provide you high-quality service.
Do not hesitate to leave your comments in the section below. We will like to hear about your experience.

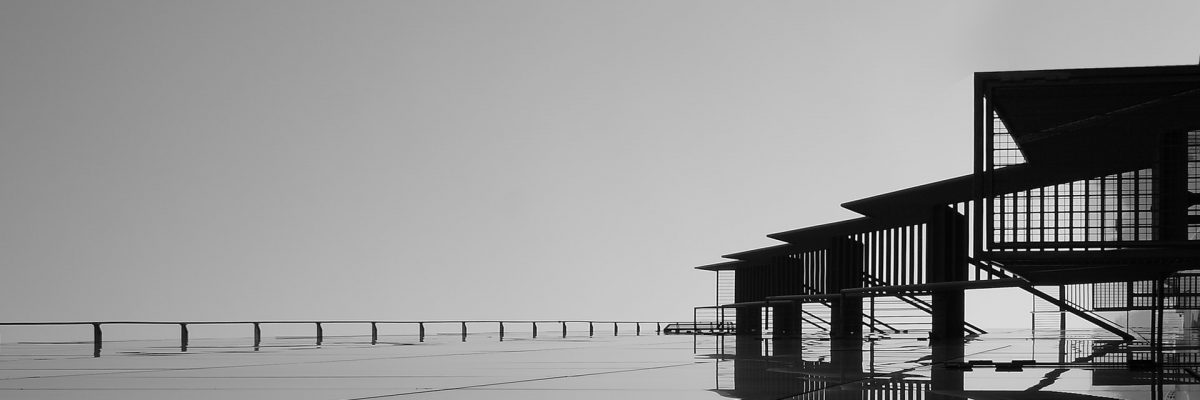
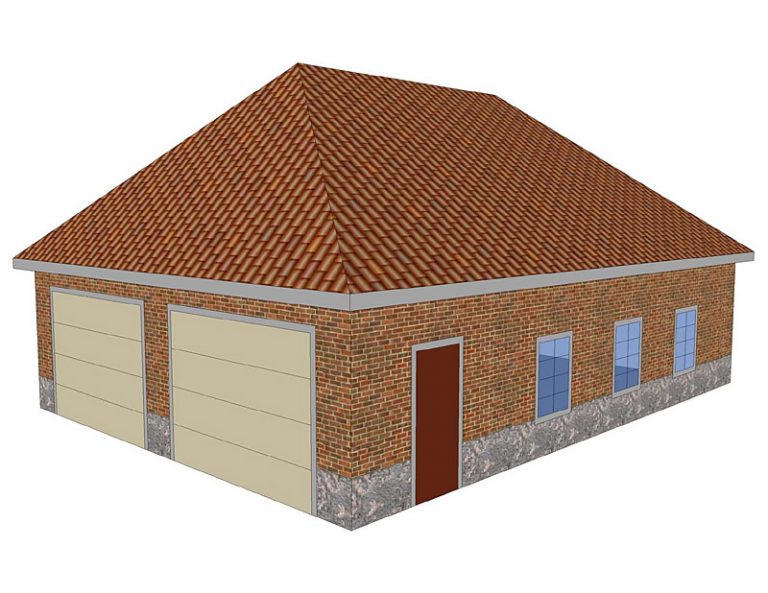

I like that you mention reinforcing your roof’s waterproofing. I’d imagine that it would be best to try and waterproof everything. Looking online would probably give you the chance to research your waterproofing options.
Thanks for helping me understand that the roof trusses should be complete in a triangle which will give the top slope visibility from the outside. I guess there are so many different options to choose from in this kind of construction project, so I should ask professionals personally. Their expertise will help me choose the right option for my future home, especially when I need to make sure that it can take a load of snow when the winter season comes to the location where I bought a piece of land.