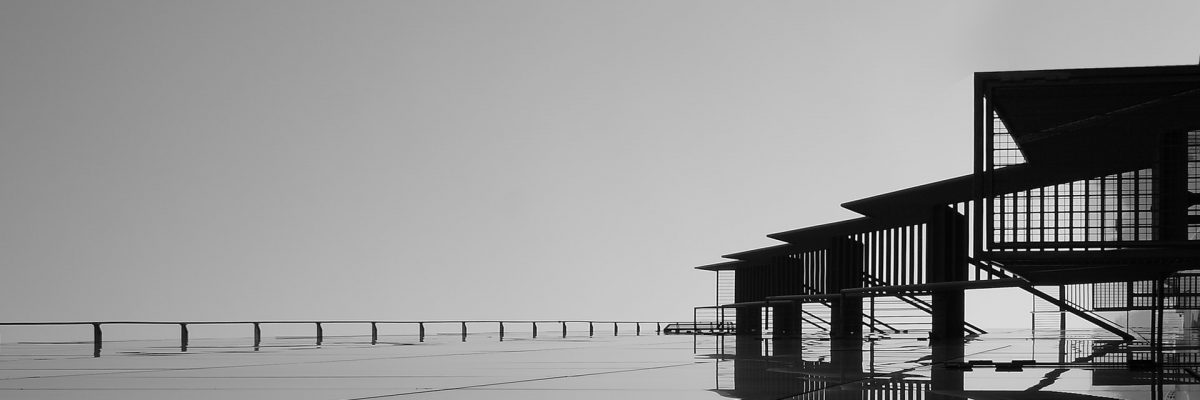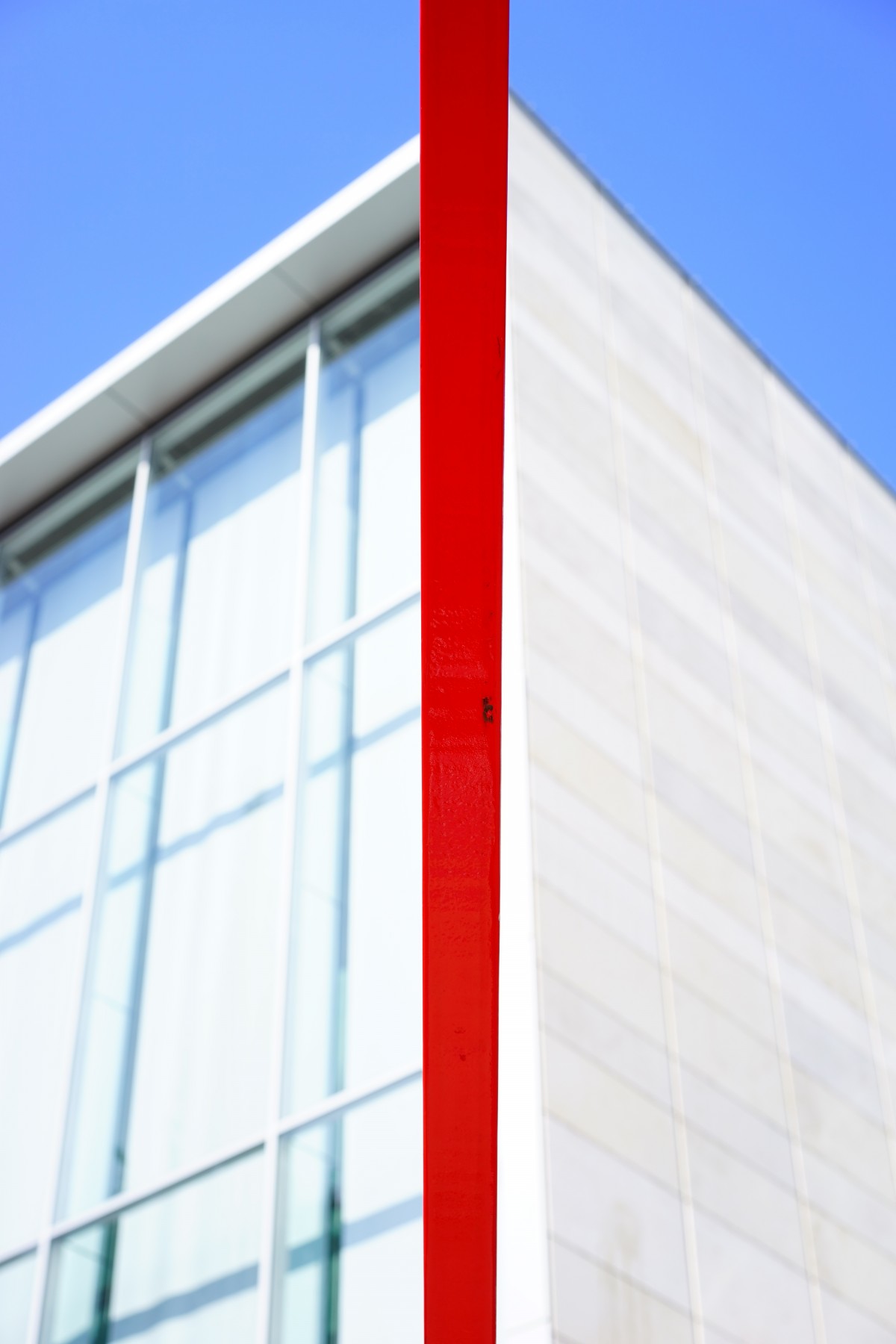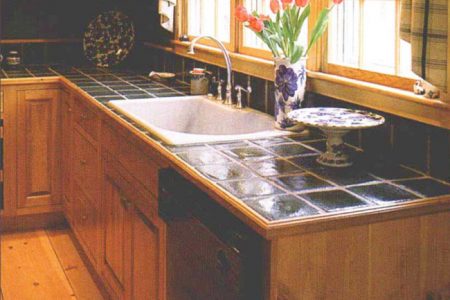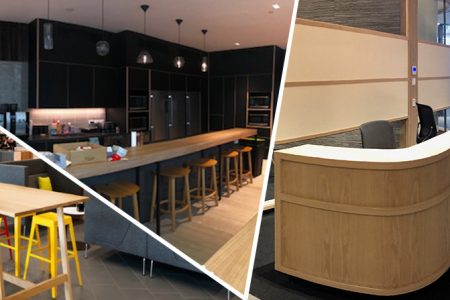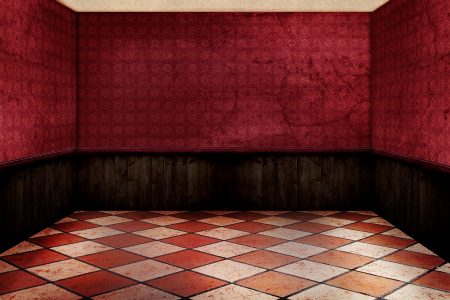Summary
– Cube house: industrialized, scalable, and modular
– Compact and minimalist shape: synonymous with economy
– Rooftop garden on cube house
Simplified plan, roof terrace, optimized volumes, and a look that stands in stark contrast to the traditional house, the cube house is often born from a reflection on:
– building fast and less expensive;
– consume less energy;
– responding to environmental issues, living differently.
This post will enlighten you on this type of house.
Cube house: industrialized, scalable, and modular
The cube house, a minimalist form (some designs, however, are quite complicated), is most often a pretext for further reflection:
– on the adaptation to the site;
– water management in the case of a vegetated roof;
– indoor and outdoor spaces;
– the cost of construction;
– the orientation towards a low-energy or even positive-energy house.
Choosing a cube house is sometimes synonymous with industrialization and standardization of components, hence its reputation as an economical house.
These cube houses have their characteristics:
– they are either metal or wood frame;
– the features are industrialized;
– The central part of the manufacturing process is carried out in the workshop, which allows better control of the production process;
– The various components of the house are delivered pre-assembled, reducing the time spent on the construction site;
– construction is freed from material drying times;
– the impact of meteorological hazards is diminished;
– they are quickly habitable;
Most of these construction systems (cube house or not) simplify the house’s evolution as the family changes (removable partitions, extensions planned in the design, etc.).
Good to know: Bear in mind that not all cube houses are less expensive.
Compact and minimalist shape: synonymous with economy
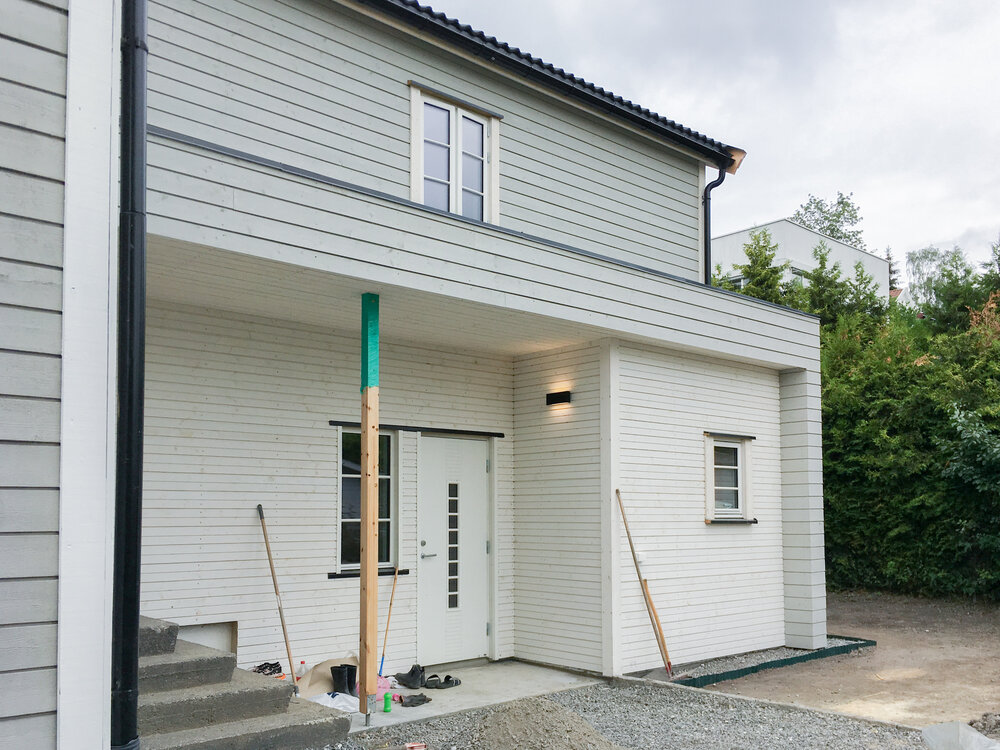
A compact construction maximizes the interior volume with the shape:
This is the approach that many designers (architects, designers of butterflies, etc.) are committed to:
– limit the surface area of the walls;
– save energy by reducing the exchange surfaces with the outside;
– minimize energy needs thanks to this notion of compactness;
– implement thermal solutions that are less costly to invest in: the more the house is cut, the thicker the insulation must be;
– to generate future savings in operation and maintenance as well.
– to save energy by reducing the exchange surfaces with the outside;
– to minimize energy needs thanks to this notion of compactness;
– implement thermal solutions that are less costly to invest in: the more the house is cut, the thicker the insulation must be;
– to generate future savings in operation and maintenance as well.
The rooftop garden on the cube house
The cube house typically has a flat rooftop. These terraces (accessible or inaccessible) are covered with a waterproofing coating that requires the following:
– a careful implementation;
– regular maintenance to prevent any infiltration.
Good to know: the insulation of flat roofs, always placed above the load-bearing element, protects it from sunlight and temperature variations.
Many flat roofs are vegetated:
– They are better integrated into the environment.
– They have the advantage of acting as a “retarder” by retaining water during heavy rains, which then runs off gradually.
– The cube house can be covered with a garden made up of grasses or even trees.
The structure must be strong enough to accommodate these systems.
This mechanical resistance should be checked, especially in an inaccessible terrace that the owner wishes to make accessible.
Hope this post helps you get an idea of the type of cube house you are looking for. Please do not hesitate to jot down your comments below.

