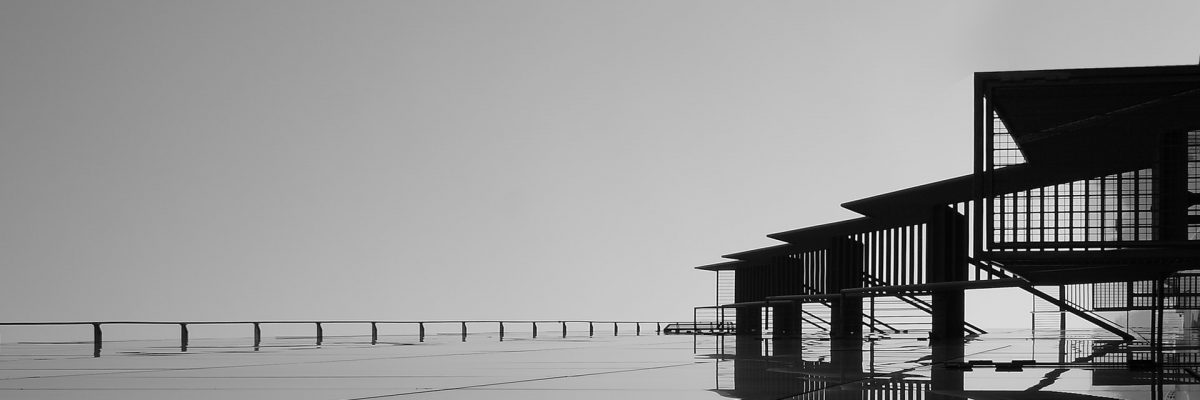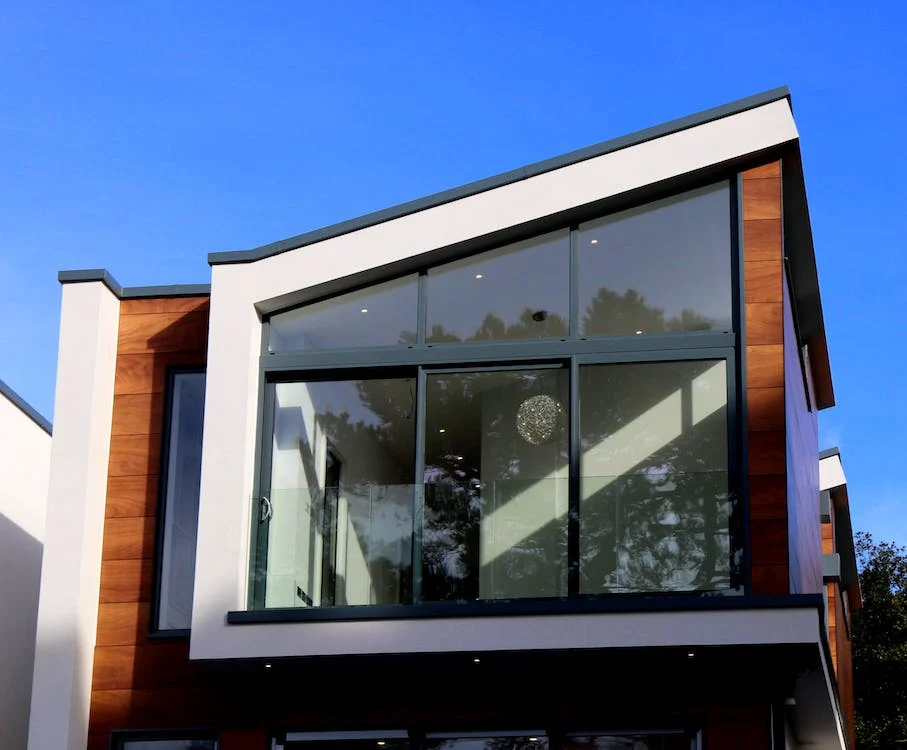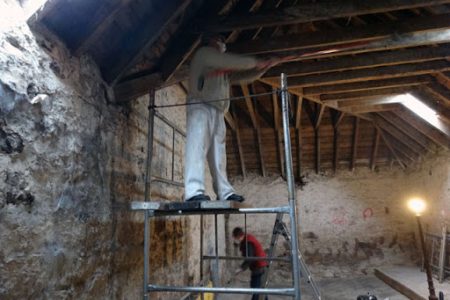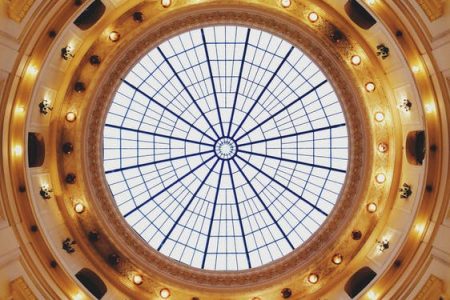The single-pitch roof is single-sided. This type of shape or construction is widely used to build annexes, an extension or an expansion of an existing building. Today, it has a contemporary sense and aesthetic corresponding to a modern house style, like houses with flat roofs.
Uses of the single-pitch roof
Designation
The single-pitch roof is designated, as often in the field of construction, by different qualifiers such as shed roof, butt roof or long-pitch roof.
The single-pitch roof also corresponds to the principle of a pitched roof found in factories or old industrial buildings: it is presented in the form of a succession of single-pitch roofs adjoining each other. The bottom of each single-slope roof abuts the vertical wall or other cladding that closes off the back of the raised butt. The term shed roofs are also used to define this configuration, which can still be used for new collective buildings.
Use
The single-slope roof is often used for its simplicity and economy because its construction principle involves few technical difficulties and few constraints. Its supporting structure is simple, open or closed, and it can be of the style posts/beams or solid walls according to the destination and construction use.
To build a lean-to (storage), a shelter, an awning (vehicles) or eaves (protected part in front of a house) that do not need to be totally closed on the outside, a post/beam structure made of concrete, wood or metal is well adapted. A half-frame in the same material supports the sloped slope. The structure can be attached to an existing wall or be independent.
The shape of the roof is often made taking into account the functions of the building, its exposure to the weather and the region concerned. The single-pitch top is trendy in the mountains because it allows snow to be evacuated more easily.
The shape and slope of a roof determine the choice of roofing (tiles, steel sheets, slates, etc.) and the exterior appearance of the top. All types of roofing are possible for a single slope roof by observing the rules of implementation: flat tiles are suitable for steep slopes (70 to 200%), slates (slope > 40%), tiles channel (slope between 25 and 50%), sheets are more suitable for low slopes.
Advantages and disadvantages of the single slope roof
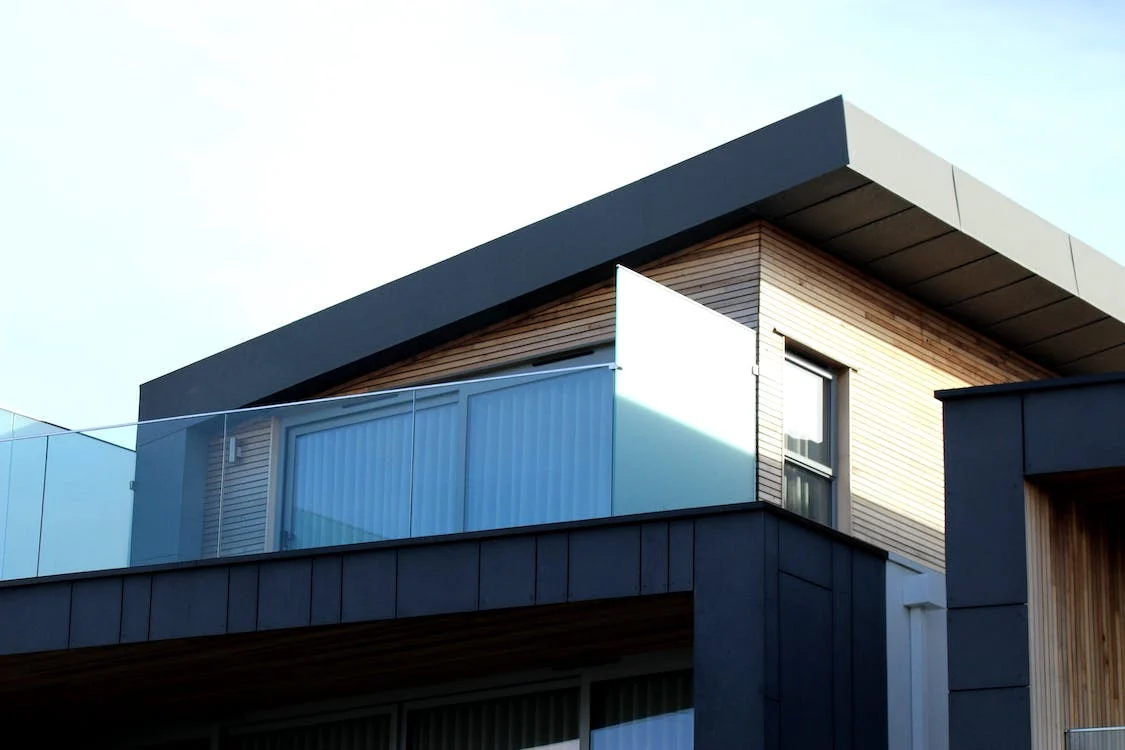
Advantages of the single slope roof
The single-pitch roof allows an economy for the construction of the building because the roofing has fewer singular points to seal (hips, valleys, ridge) and because its supporting structure, frame, is simpler: purlins, rafters, and half-frame if you have a long span. In addition, the shape of the single-pitch roof makes it easier to insulate the top because it is uniform and easy to implement.
The single-slope roof is an excellent constructive solution for a building located at the property line. Indeed, you are obliged to keep rainwater on your land: the single-slope top makes it possible to do it because it only evacuates water on one side. This configuration limits the costs because, if you discharge towards the neighbour, you are obliged to recover the water by a system of gutter to be maintained so that the drainage is done correctly.
Disadvantages of the single-pitch roof
The disadvantage of the mono-pitch roof is the volume it creates: for a large building, it gives a bulky effect that is not always very aesthetic. Nevertheless, its configuration allows creation of a mezzanine to increase the volume of a room.
Waterproofing of the single-slope roof
The roof has an aesthetic role, but it should not be forgotten that it is intended functionally to allow a good flow of rainwater to the drains. The single-pitch roof assumes this role because it has only one slope direction and a perfect continuity (no inward or outward angle in the form of a hip or valley). If it is adjoined, it is necessary to provide connections ensuring a good seal for it and its neighbour: treatment of the penetration with a wall in the upper part with a flashing, in the lower part with a gutter and on the sides (in edges), flashing strip and metal trim.
When the single-pitch roof construction is independent, the top of the roof is finished with head eaves made with clay ridges or a folded metal trim. These eaves allow the single-pitch roof to ensure the construction’s water-tightness and evacuate rainwater without hindrance. A hanging gutter can be installed at the bottom of the slope to collect and evacuate rainwater to where it is needed. For shelters or canopies, rainwater is often allowed to drip down, but in order to protect the building and its users, roof overhangs are installed to keep the water away from the roof.

