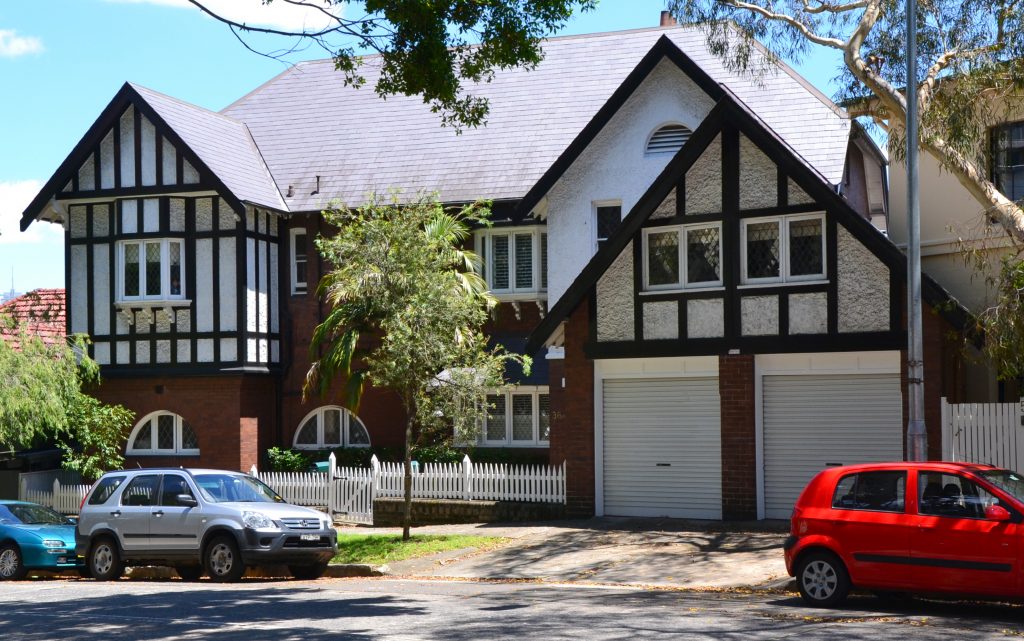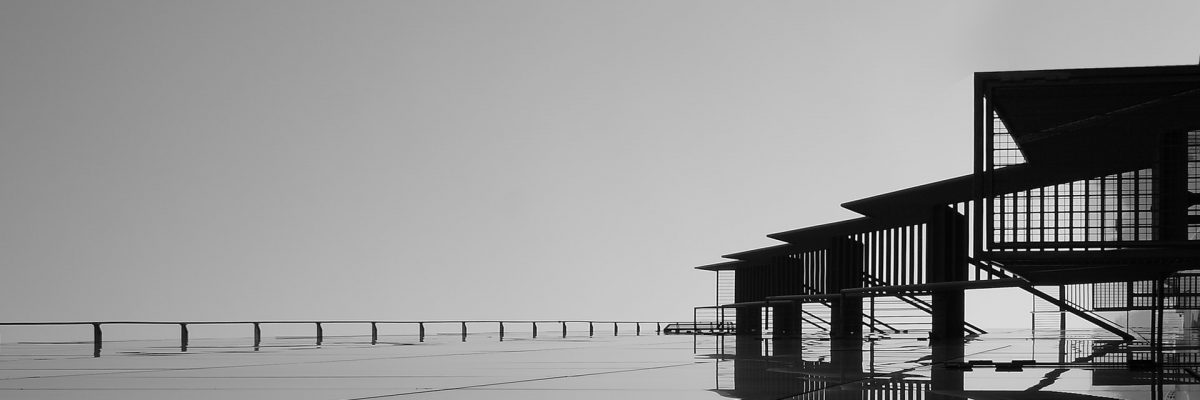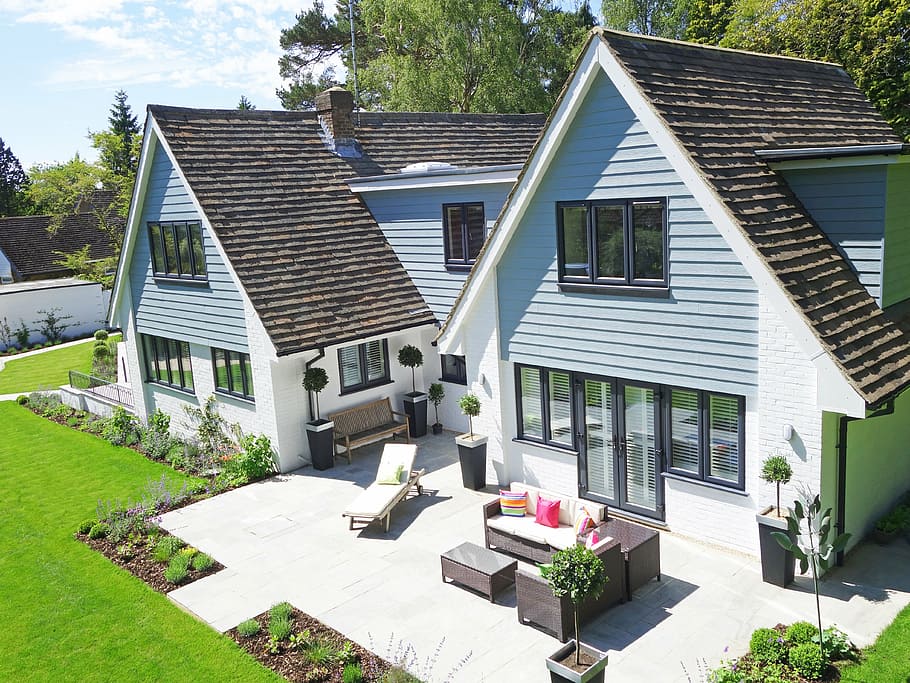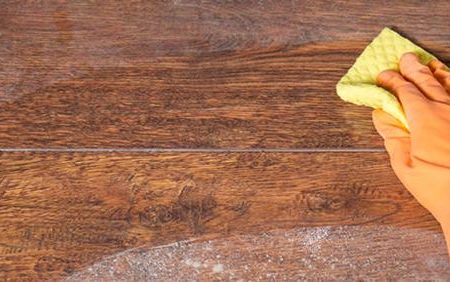Summary
– Organization of the volumes of the house
– Architectural style house: comparative
– Regional peculiarities of house styles
– Building your house with a fireplace?
Building your own house is a project that is prepared with great care. Before starting the actual construction, several essential steps are necessary:
– the choice of the land;
– the choice of the type of construction;
– the choice of the style of house to be built;
– the choice of building materials;
– and finally the design of the plans.
On this basis, you will be able to find the right partners (architect, builder) and start the steps (subscription of guarantees, building permit) to carry out your project.
Once you have acquired the land, you will need to determine the style of the house you want to construct. Architecture, layout, respect for regional norms: these aspects must be taken into account.
Organization of the volumes of the house
Before defining the architectural details, it is necessary to choose the style of the house to be built:
– Ground floor:
▪ the single-storey house is a house without a floor;
▪ the attic is said to be lost and insulation is often installed there;
▪ the land must be larger than for a one-storey house.
– two-storey house:
▪ the choice of land is smaller than for a bungalow;
▪ the insulation will be under the roof, between the headers.
– with attached garage;
– on the right side;
– with L-shaped facade, etc.
You can then design the frames according to the different configurations.
Comparative architectural style of house

The atmosphere of a house is forged by its architectural style. There are different architectural styles of houses to be built, the main characteristics of which you will find below.
Features:
Neoclassical influenced architecture:
– the body of the building is one or two storeys high;
– the cladding is smooth, of dressed stone, brick or wooden planks;
– the windows are casement or hung;
– classical ornaments are added: pillar, pediment, etc.
Victorian architecture:
– the plan is necessarily asymmetrical: there are a lot of protrusions and overhangs;
– the roof is decorated with gables and turrets;
– presence of balconies and galleries.
Modern architecture:
– the body of the building is simplified;
– the plans are free;
– the roofs are gently sloping or flat;
– the presence of many openings letting the light through;
– the ornamentation is bare, the forms are pure, the lines horizontal.
The collaboration of a construction and renovation professional can be judicious to create large openings, giving luminosity to the interior, privileging a rustic aesthetic with an apparent framework and wooden cladding, or mixing pure lines with traditional exterior coverings such as stone.
Regional characteristics of home styles
It is possible to build the house of one’s dreams in the respect of a regional architectural tradition: Norman half-timbering, Provençal bastide, Savoy chalet, slate roofs, Breton stone houses, low houses with white walls and Roman tiles in the Vendée, etc.
However, the local town-planning scheme may also impose rules in terms of maximum building height, external appearance or footprint. Before submitting your application for planning permission, you should check with the town hall to ensure that you comply with the standards in force.
Building your house with a chimney?
Having a house built allows you to think about it in the smallest details. It is then the moment to think of an accessory that combines the useful with the pleasant: the chimney! Indeed, a fireplace not only adds cachet to the living room, it is also an efficient and ecological additional heating system.
Please note: the choice to install a fireplace implies construction constraints, for the evacuation of smoke and ventilation of the room.
Depending on your heating objectives and your lifestyle, several options are available to you:
– The open fireplace: the pleasure of an old-fashioned wood fire. Appreciated by all, the open fireplace heats less and consumes more wood than the closed fireplace.
– The closed fireplace: more recent, this type of fireplace has a glass or a door that closes the fireplace. It heats up to seven times more than the open fireplace. In addition, it is eligible for the tax credit.
– The hearth insert: fits into the hearth of the fireplace. It allows you to multiply the output of your fireplace by 5.
There is an abundant choice of materials: metal, concrete, plaster, wood or stainless steel. It all depends on the type of chimney you install, the shape and appearance you want.
Those are only some style of house to be built. Of course you will find even more with the services of a professional. Hoping that you will find the style that suits you best, don’t forget to leave your comments in the section below.




